ARCHITECTURE USA 1980
Further images
-
(View a larger image of thumbnail 1
)
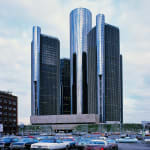
-
(View a larger image of thumbnail 2
)
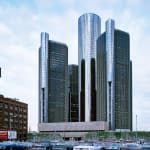
-
(View a larger image of thumbnail 3
)
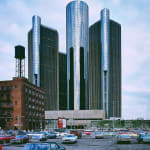
-
(View a larger image of thumbnail 4
)

-
(View a larger image of thumbnail 5
)
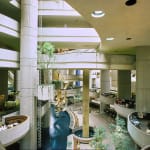
-
(View a larger image of thumbnail 6
)
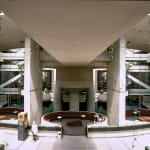
-
(View a larger image of thumbnail 7
)
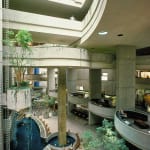
-
(View a larger image of thumbnail 8
)
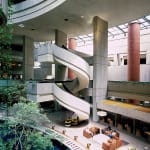
-
(View a larger image of thumbnail 9
)
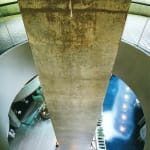
-
(View a larger image of thumbnail 10
)
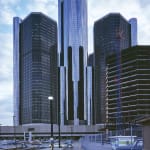
Renaissance Center was designed as a multi-phase development to revitalize downtown Detroit after a period in which many businesses had abandoned the inner city. Located on a 35-acre site between the Detroit River and a 13-lane freeway, the design links commercial, retail, residential and cultural components via a river walk.
The Renaissance Center was one of his largest and most celebrated projects. But this sprawling complex of seven-interconnected skyscrapers poses some difficult questions for urban planners today: can downtown Detroit ever fully recover from this mammoth and ill considered development? And, more importantly, why haven’t other cities learned from its clear and stark lessons?
…The first phase of the Ren Cen, as it’s known by locals, opened in 1977 and effectively
vacuumed out what was left of the shaky but existent commercial life, locking it up inside a massive, internally confusing fortress on the Detroit River. To compound this planning disaster, Detroit built an elevated train from the Ren Cen, with limited destinations, drawing still more people off the street, virtually guaranteeing decades of dead pedestrian life.
John Gallagher









